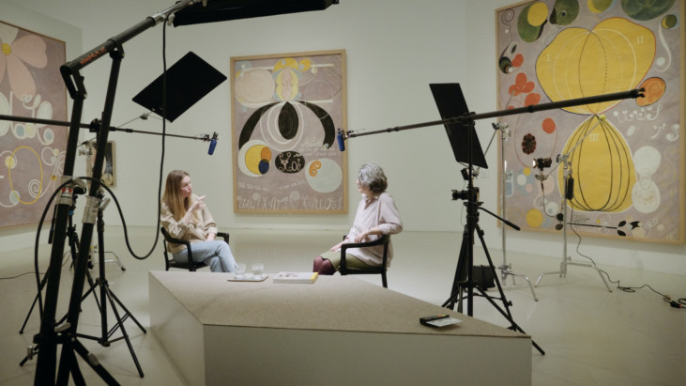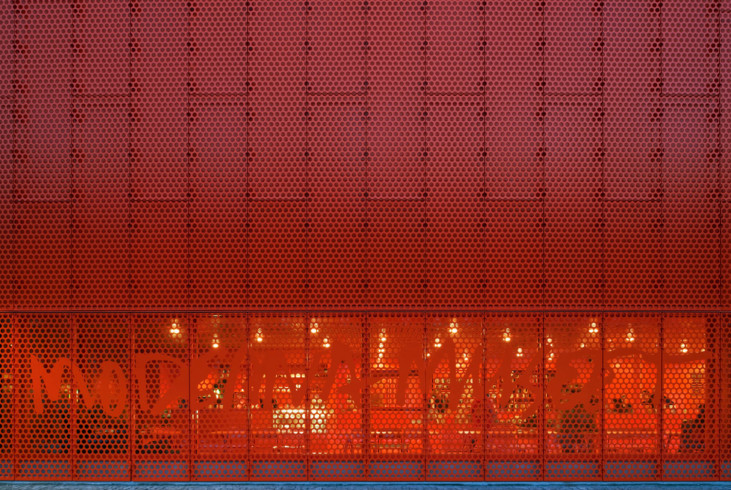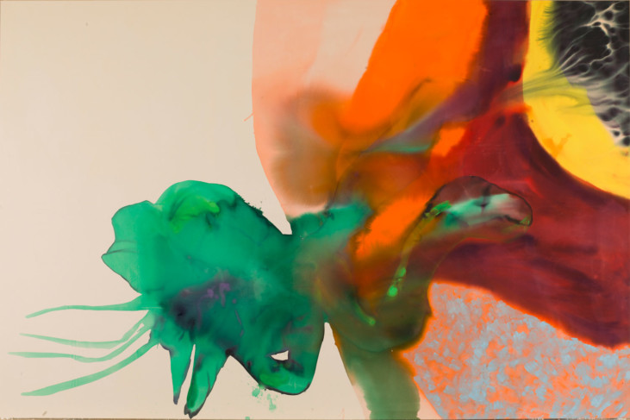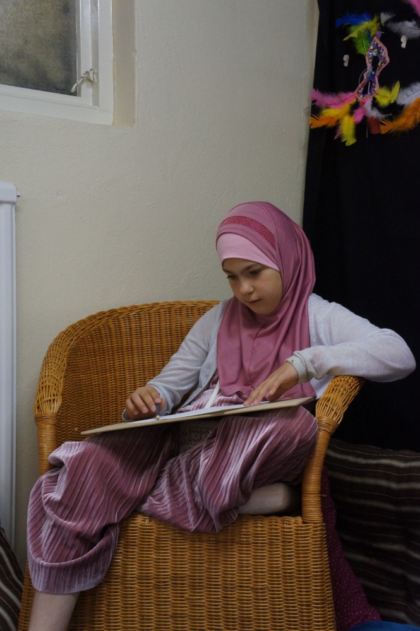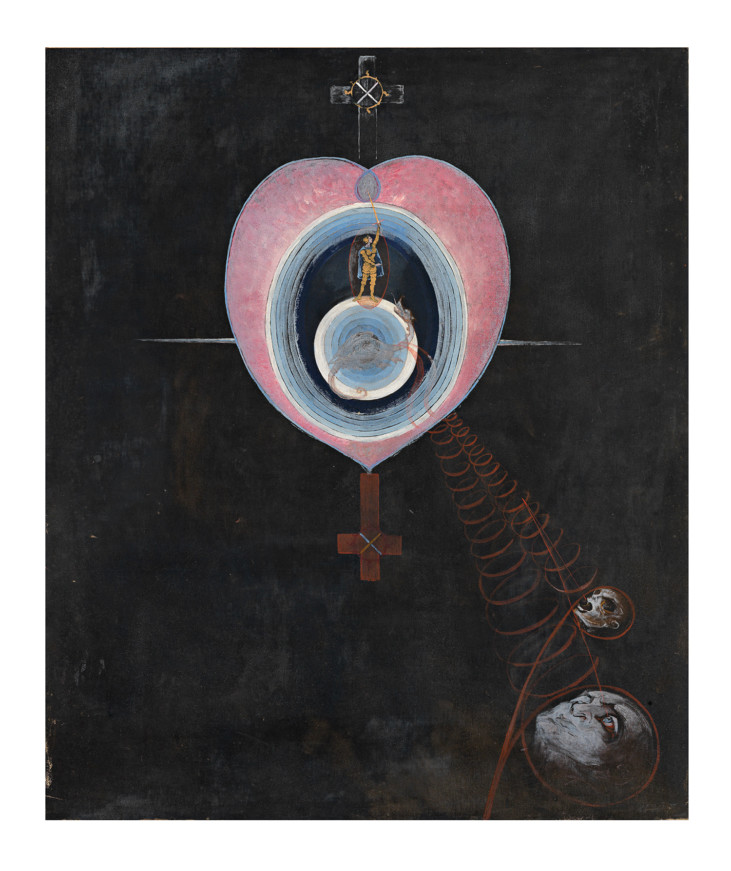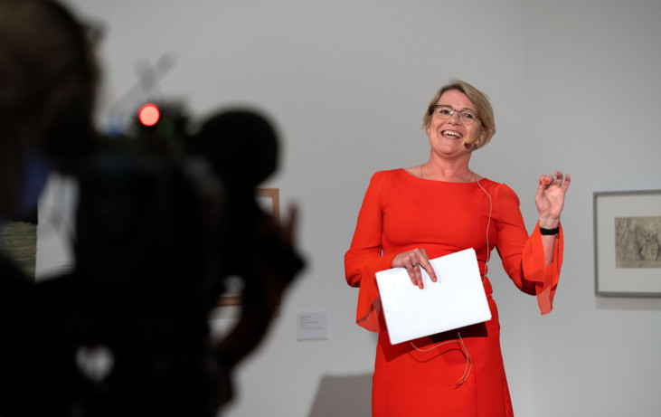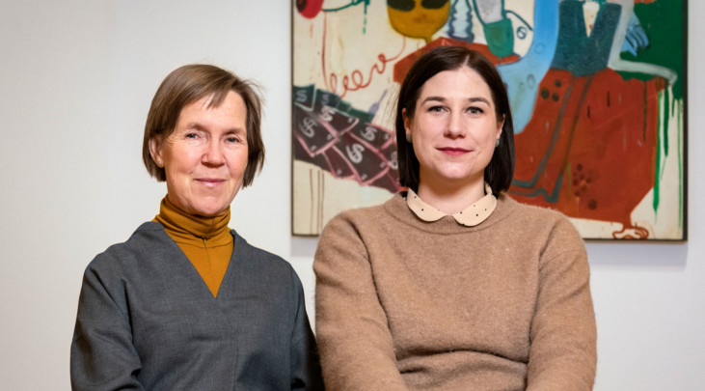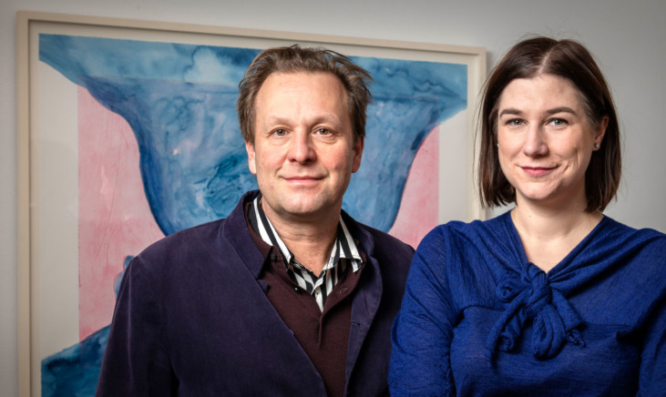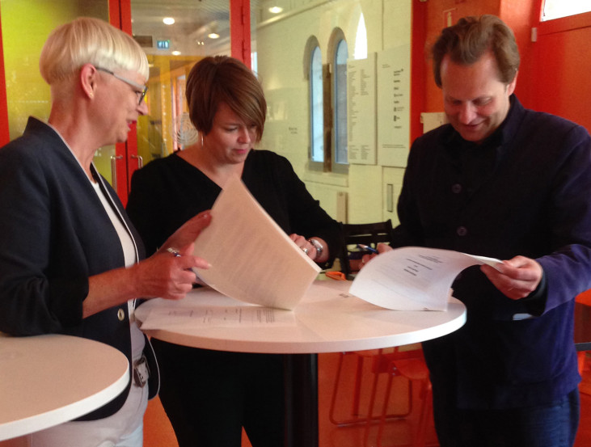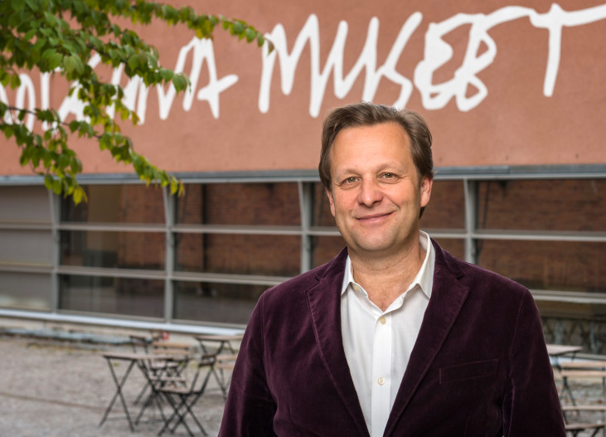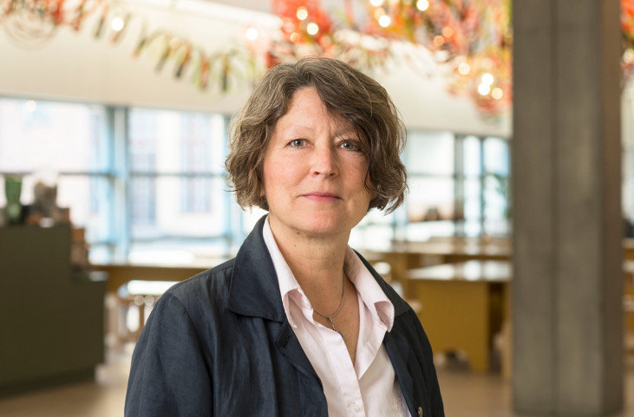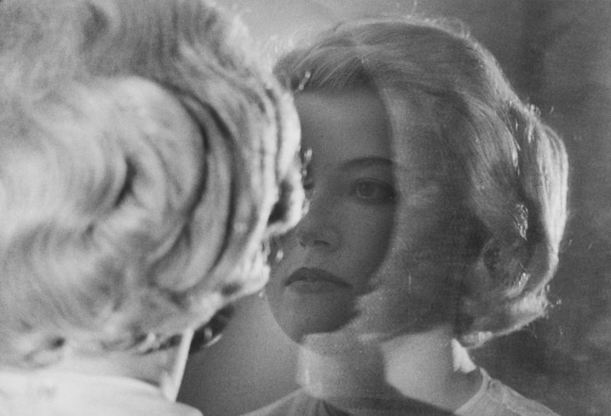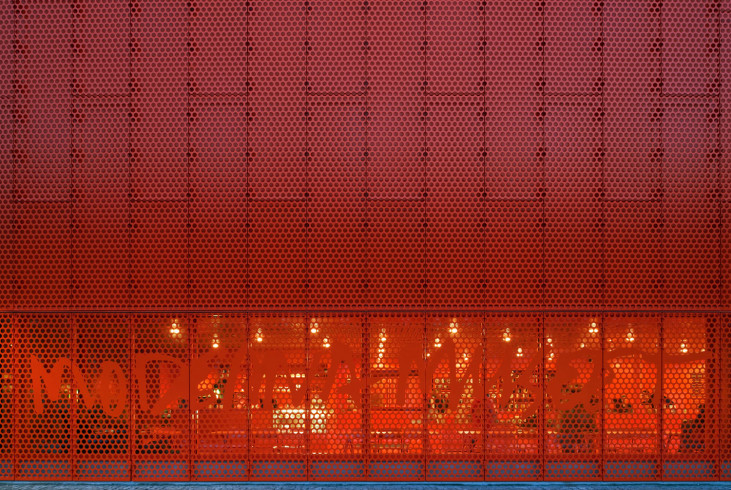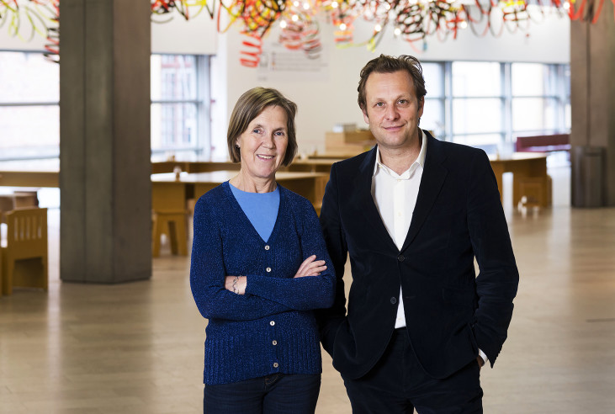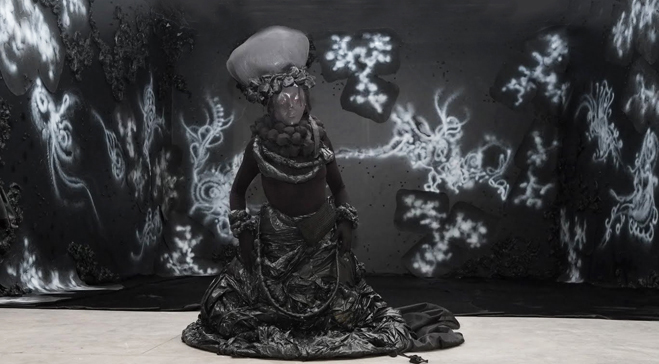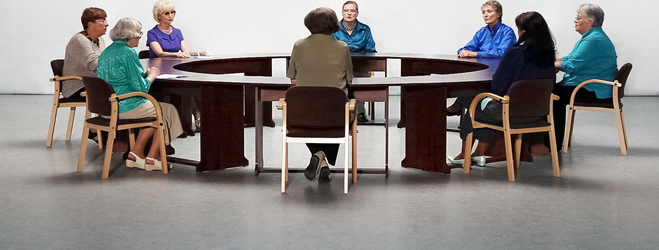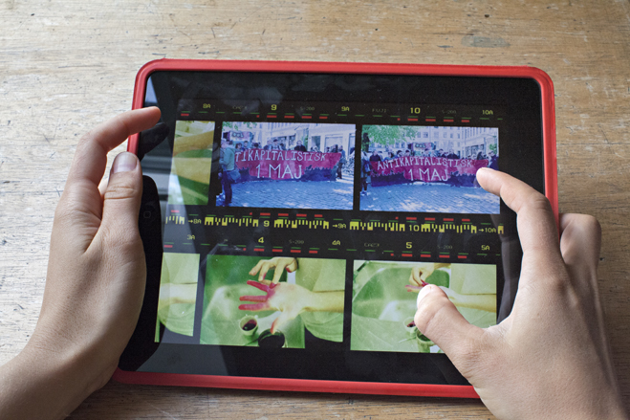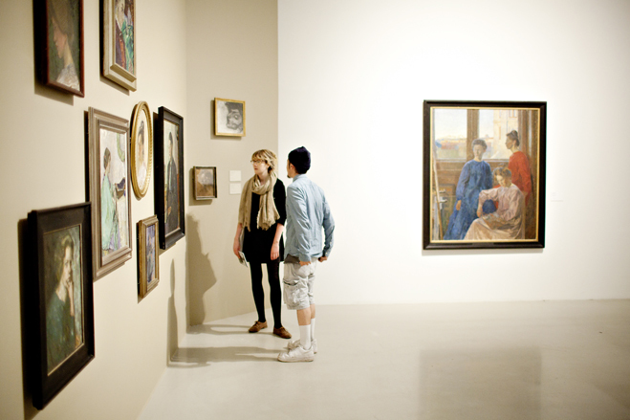
6.5 2009
Granted planning permission
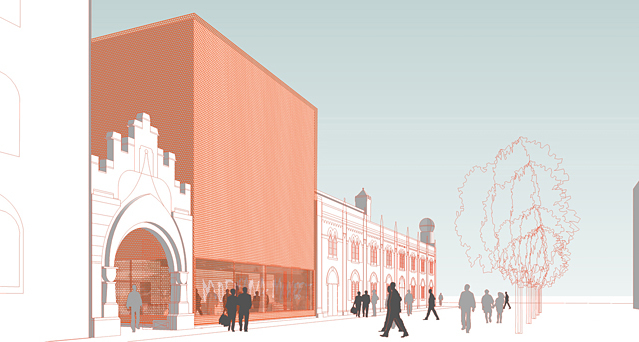
The plans are to inaugurate Moderna Museet Malmö by the turn of the year 2009/2010. The museum will then open in one of Sweden’s most beautiful exhibition halls – John Smedberg’s electricity plant building from 1901. This amazing building can now begin it’s transformation to a high-quality modern museum of the utmost international quality. Before the museum will be open to the public a major renovation of the existing building awaits, and an annex with new exhibition spaces. The visitors will meet an enhanced and more appropriate museum building.
Moderna Museets new exhibition halls in Malmö will be marked exteriorly with a new annex with entrance, café and a new upper gallery. The annex will get its characteristics by a perforated orange red façade that both connects with the old electricity plant buildings brick architecture and stands out as a contemporary addition. On street level the façade is completely made out of glass so that the daylight filters through the perforated surfaces.
Interiorly the building will have a totally new spatial order by the two new stairs that lets the visitor move between the high rooms of the turbine hall and the upper exhibition halls. The turbine hall is separated in three and contains except the exhibition halls a children’s art studio. The new museum will meet top quality demands on climate and security, to enable international borrowings and exhibitions with the foremost modern and contemporary art. In total Moderna Museet Malmö will offer 1 000 square metres of exhibition space including the children’s art studio for educational purposes.
The award-winning architects Tham & Videgård Hansson Arkitekter are in charge of the annex and the interior remodeling of Moderna Museet Malmö.
Published 6 May 2009 · Updated 6 May 2009


